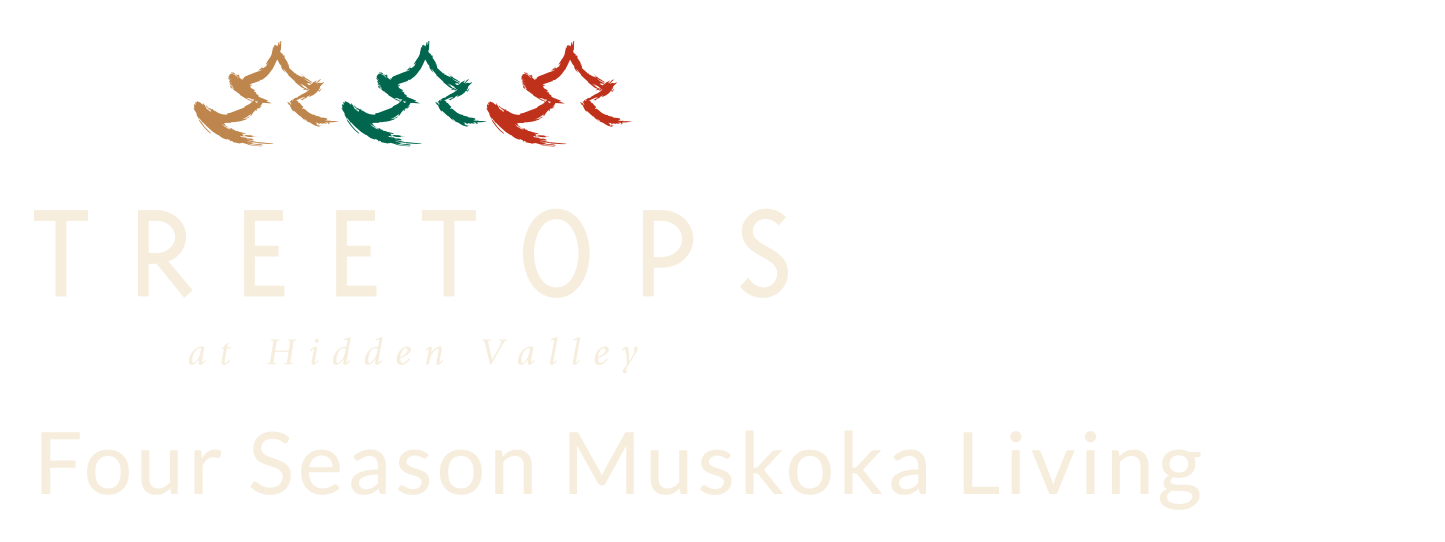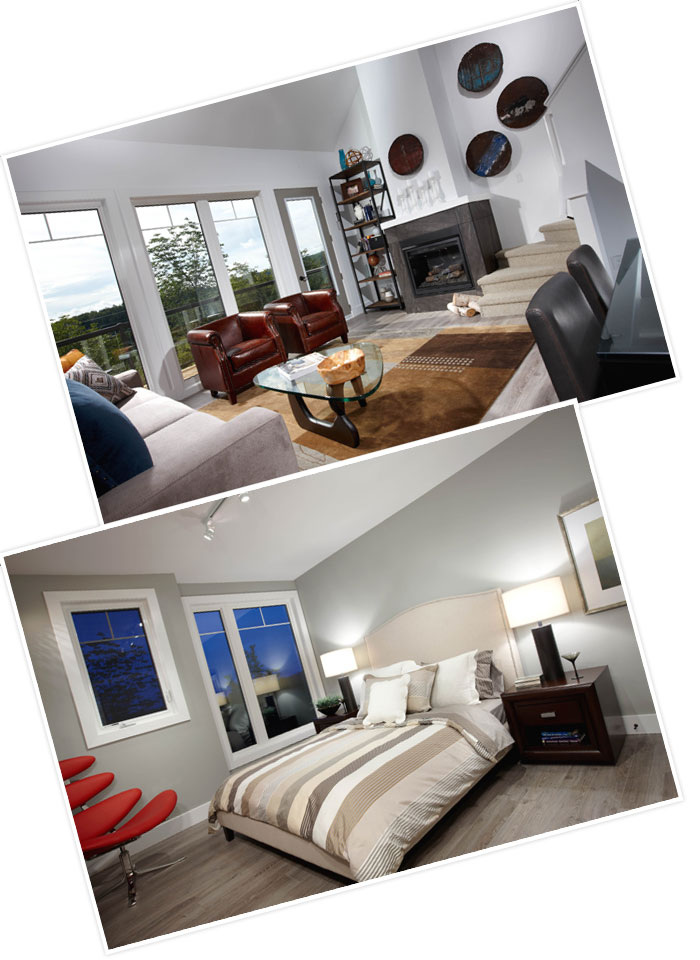
Superior Quality Construction:
- Pre‑finished, low‑maintenance 1″ x 6″ siding and all trims and flashings
- Wood decks
- Steep roof pitches enhance all elevations
- Self‑sealing architectural shingles with limited lifetime warranty
- ICF Construction in accordance with architectural specifications
- Quality vinyl casement windows
- Ceiling heights mostly 8 ft. with two‑storey vaulted ceilings in some areas
Money‑Saving Energy Conservation Features:
- Exceeding the new 2012 energy efficiency requirements under the Ontario Building Code
- Insulation in full conformity with Ontario Building Code for conservation of energy
- Insulated steel‑clad exterior doors
- Radiant heat flooring
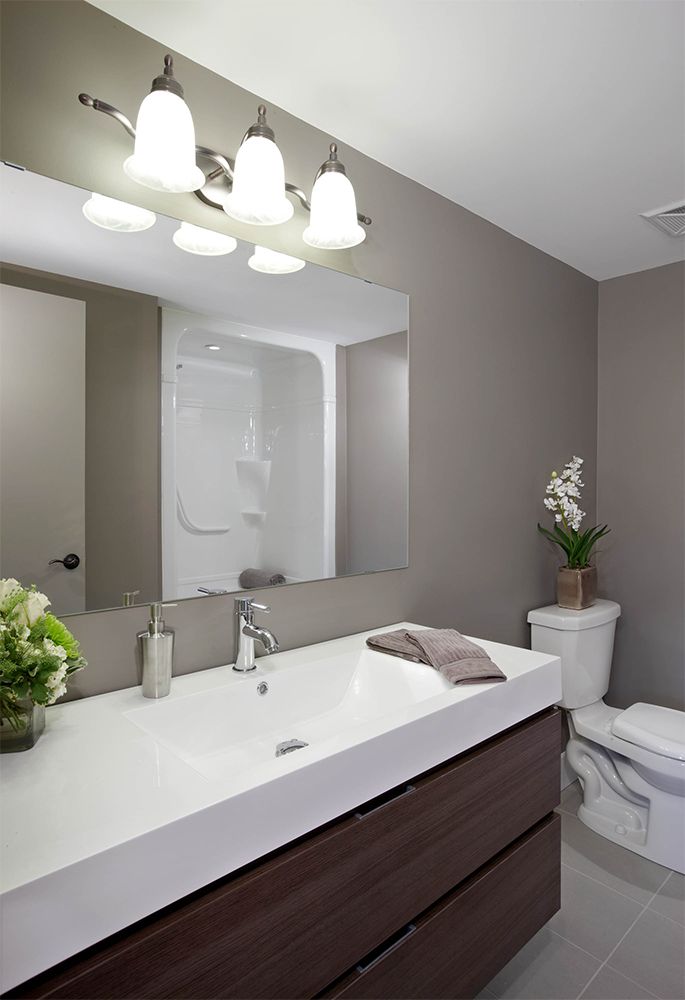
Distinctive Exterior Details:
- Pre‑finished aluminum railings with tempered glass panels on balconies
- Pre‑finished maintenance‑free aluminum soffits, fascia, eavestroughing and rain water downspouts
- Steel‑clad insulated front entry doors with grip set and dead bolt
- Poured concrete basement walls with damp‑proofing and foundation collector drains
- Swing patio doors as per plan, where basement walk‑out conditions are applicable
Beautiful Interior Finishes:
- Choice of 3 different Builder’s Packages of finishes, developed by leading interior designer, Patton Design Studio
- Ceramic tile flooring in front entry vestibule, where applicable, and all bathrooms
- Carpet with underpad installed on stairs
- Oil rubbed bronze hardware and doorknobs on all interior doors
- Interior finished walls painted with one prime coat and one finish coat of an off‑white colour throughout
- Direct‑vented gas fireplace as per plan
- Decora light switches and plugs
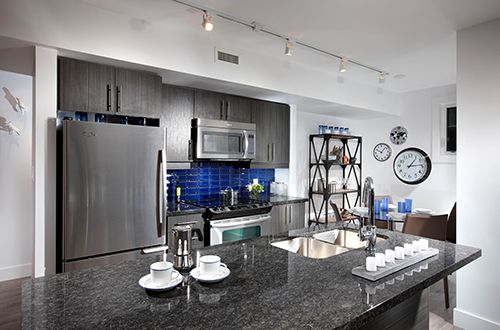
Gourmet Kitchen Features:
- Granite countertops with under‑mounted sink, and waterfall or bar edge
- Kitchen cabinets from choice of Vendor’s standard samples
- Double stainless steel sink with single lever faucet
- 5 Stainless Steel Appliances and stacked, white washer/dryer from choice of Vendor’s standard
Well‑Appointed Bathroom Features:
- Floating designer vanities with one‑piece basins
- Wall‑mounted plate glass mirror over all vanities
- Chrome‑finish single lever taps for sinks, tubs and showers
- Walk‑in shower enclosure, and light in master ensuite washroom
- Exhaust fan in all bathrooms
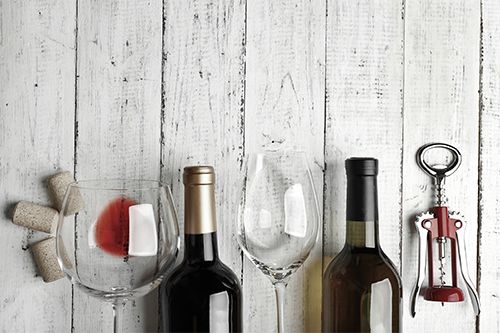
Electrical and Plumbing Details:
- 100AMP electrical service with breaker panel and copper wiring throughout
- Heavy duty wiring to stove and dryer locations
- Front door chimes
- Electronic smoke detector
- Builder’s standard light fixtures installed in all rooms except living room and family room
Rough‑Ins:
- Pre‑wired cable TV outlets in family room and master bedroom, guest bedroom and den
- Pre‑wired telephone outlets in kitchen,
Warranty: WARRANTY IN ACCORDANCE WITH TARION.
PRICES TERMS AND CONDITIONS SUBJECT TO CHANGE WITHOUT NOTICE. THE VENDOR HAS THE RIGHT TO SUBSTITUTE MATERIALS OF EQUAL OR BETTER QUALITY. E. & O.E. January 2018
